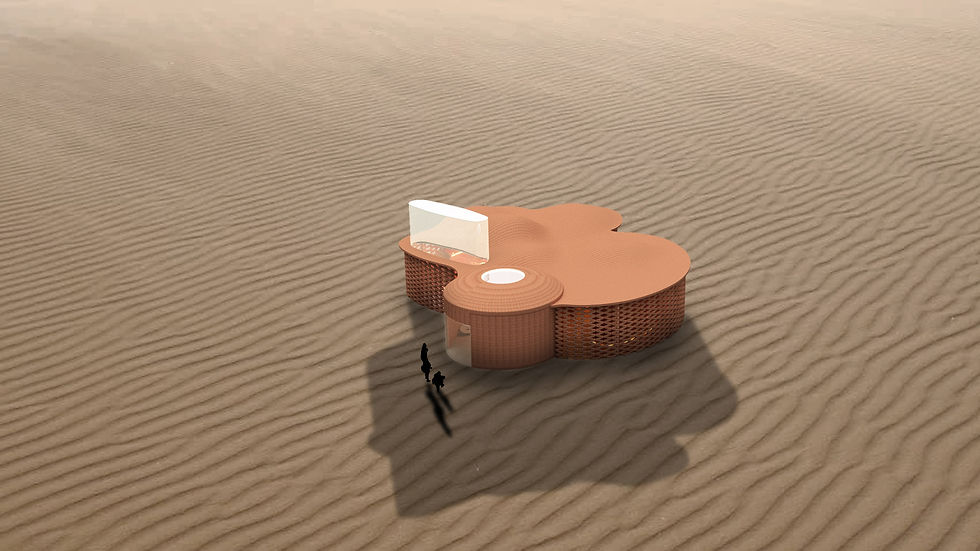

Learning Experience
Exploring the idea of mars colonization in a decade or less, tackling the problem that average civilians are not prepared for such a drastic move to an extreme unknown with unknown characteristics. Conducting research about the Martian habitat, and the projects made to prepare astronauts for this journey as well as a focus on how astronauts prepare for space travel. Understanding the characteristics of the Martian habitat and comparing it to Earth’s characteristics. Until arriving at a plan to make an institute that will deliver a learning experience to average civilians to prepare people for the tasks and skills needed to survive and thrive on Mars in the future. Tackling a learning experience that covers all the senses through kinesthetic learning along with chosen context of the project. Located in Bardenas Reales National Park, a desert environment that mirrors the Martian habitat, with a futuristic and eco-friendly concept to create a simulated Mars environment using 3D-Printed Construction on which clients would learn to conduct the main tasks for survival such as experiencing microgravity, hydroponic farming, and more as well as learning about the planet as a whole through light installations and more.
Exterior Renders

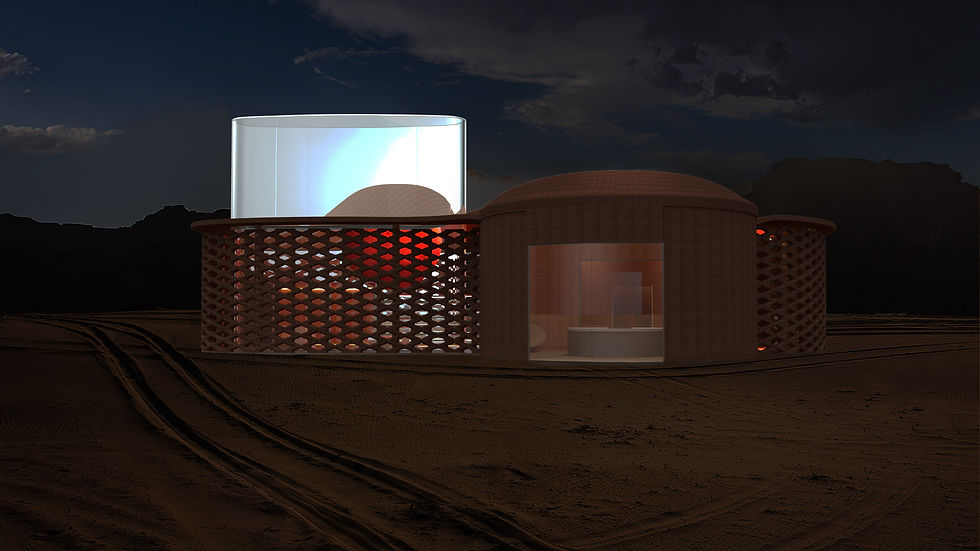

Project Video
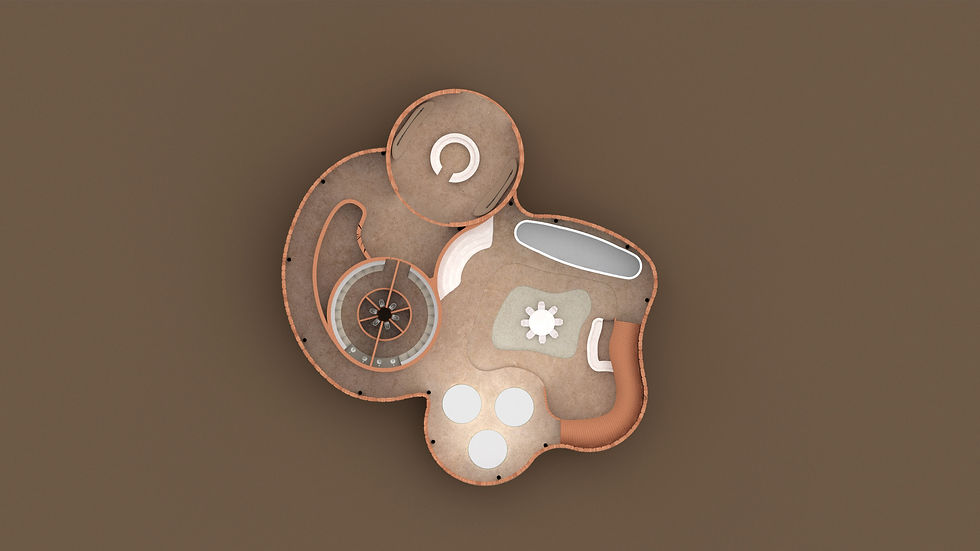

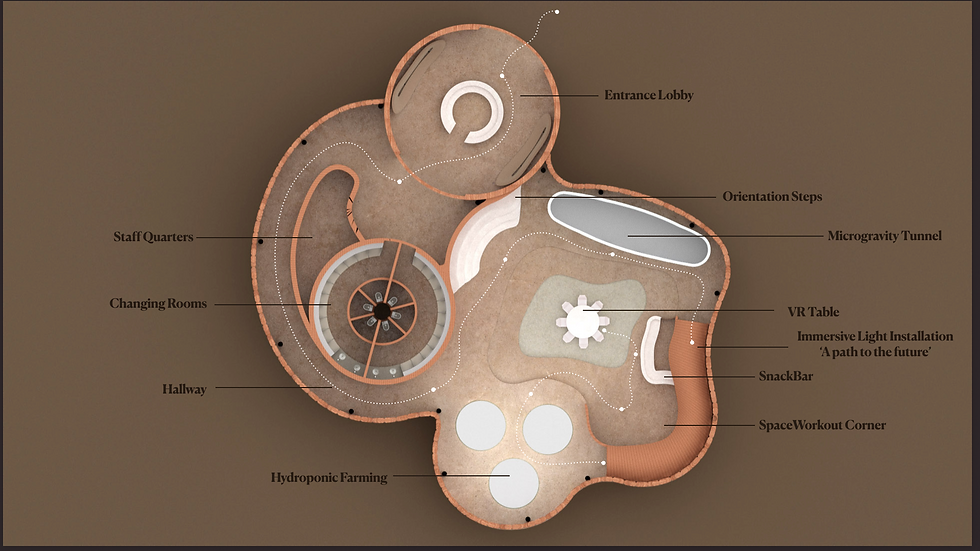

Material Floor Plan
Renders
Technical Drawings
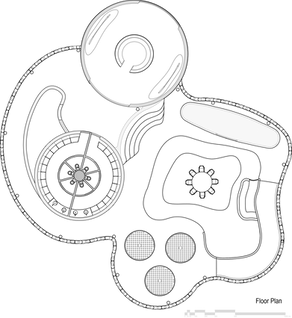
Montages
Design Elements

The whole space is inspired by the Mars’ terrestrial habitat, and its topographic map, Mars holds a mountainous landscape with endless levels, and a very unique topography. As well an abundance of layers in its atmosphere. The whole space is designed under core concepts that are derived or in other words inspired the planet itself and its characteristics. With a combination of geometric shapes to create the overall organic shape of the facility, with an organic floor-plan, and a circular motion to resemble to correlation between planets and connecting to the materiality of the space. Every element in the space is credited to an inspiration from the planet itself, the three core design concepts are levels, layers and lattice.
LEVELS
The levels would signify the levels on Mars’ terrain; the flooring itself will hold three different levels, in an open space resulting in a flow between the levels and activities. These levels would allow to have more space and a more open circulation of the space allowing guests to roam freely through different levels between the activities and observing others while in the rotation.
LAYERS
Adapting the concept of layers to walls of the space and in its materiality; the space is composed of multiple walls, having the structural exterior walls and then layered on with interior walls, dividing the zones of the space such as the lobby, the changing rooms, the staff quarters and elements in the activity zones itself. This creates a multitude of layers of walls compiled to makeup the space.
LATTICE
Designed as a semi-open space, the bordering wall of the space is crafted as an organically shaped lattice, creating a multitude of openings along the space allowing sunlight to flow inside the space. This wouldn't be the case on Mars, but the lattice walls creates a connection between the exterior and the interior allowing the guests inside to observe the outside of the space which is a habitat closely similar to what the Martian habitat would look like.
DUNES
The roof of the space is designed as dunes, mimicking the appearance of dunes in the desert, which is where the project is located and also the main ecosystem of Mars. The roof was created as a collection of dunes not only to take inspiration but also to blend in with the surrounding environment from an ariel point of view, this level of compatibility allows for a smooth transition between the outside of the space and the inside, again creating a connection between the two.






















